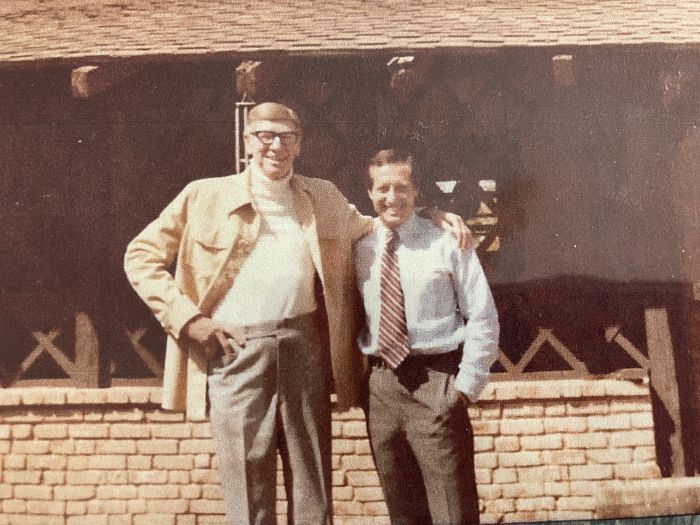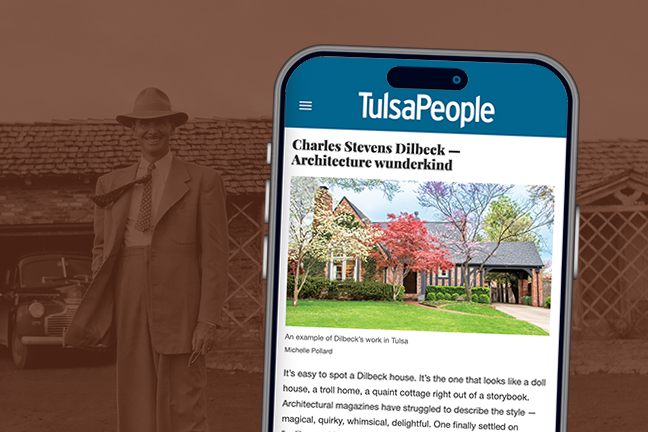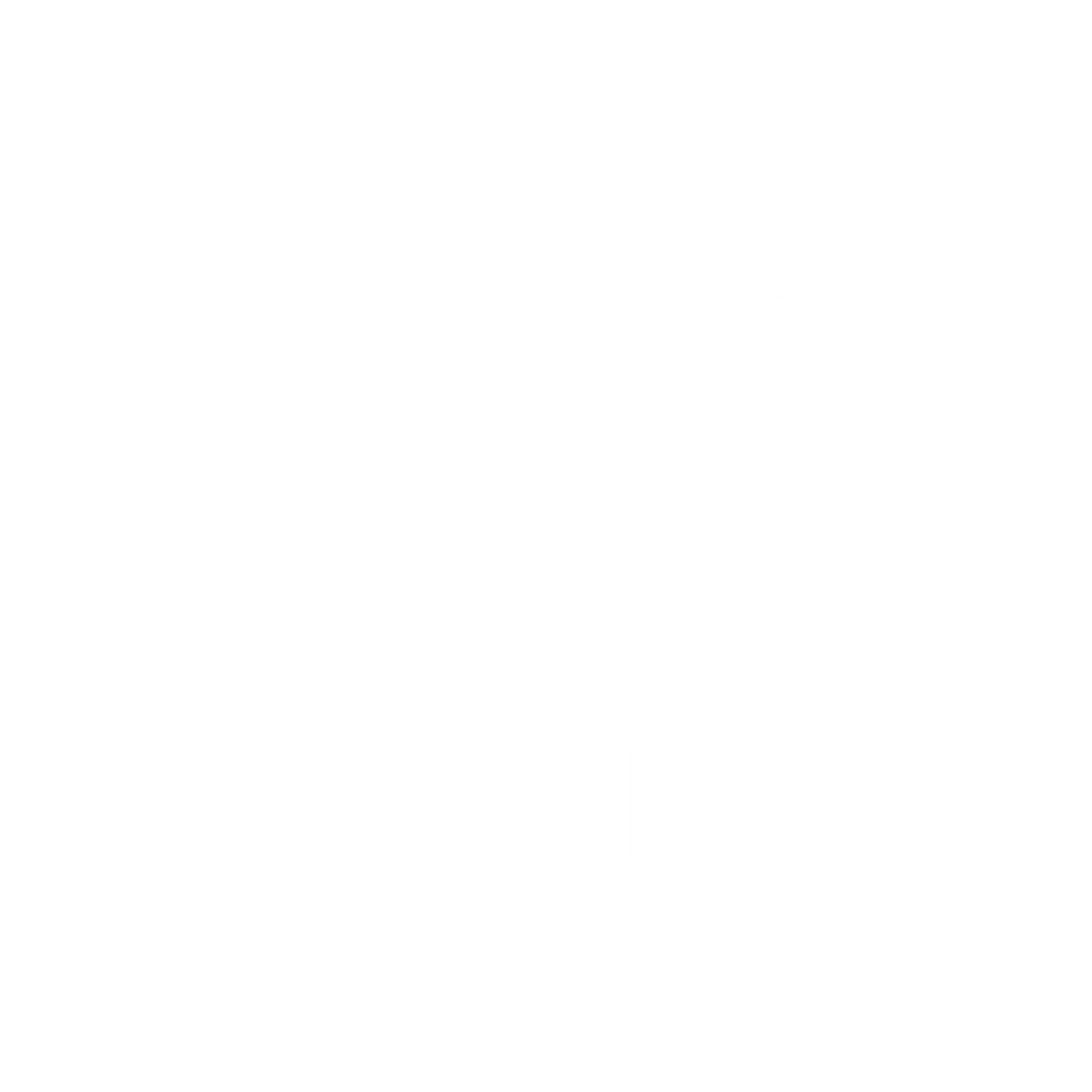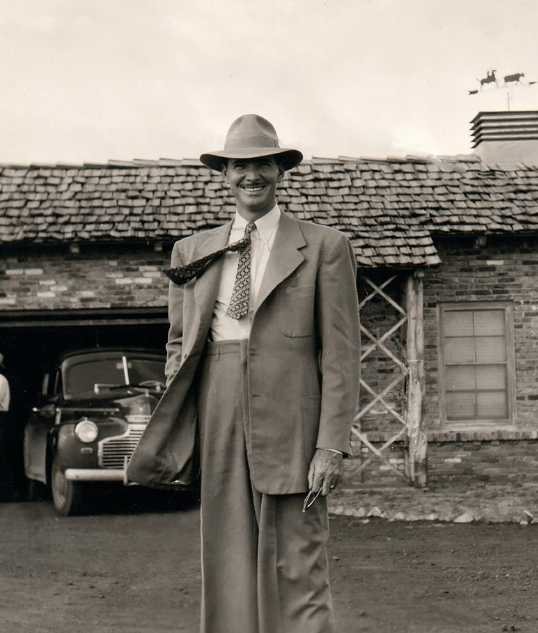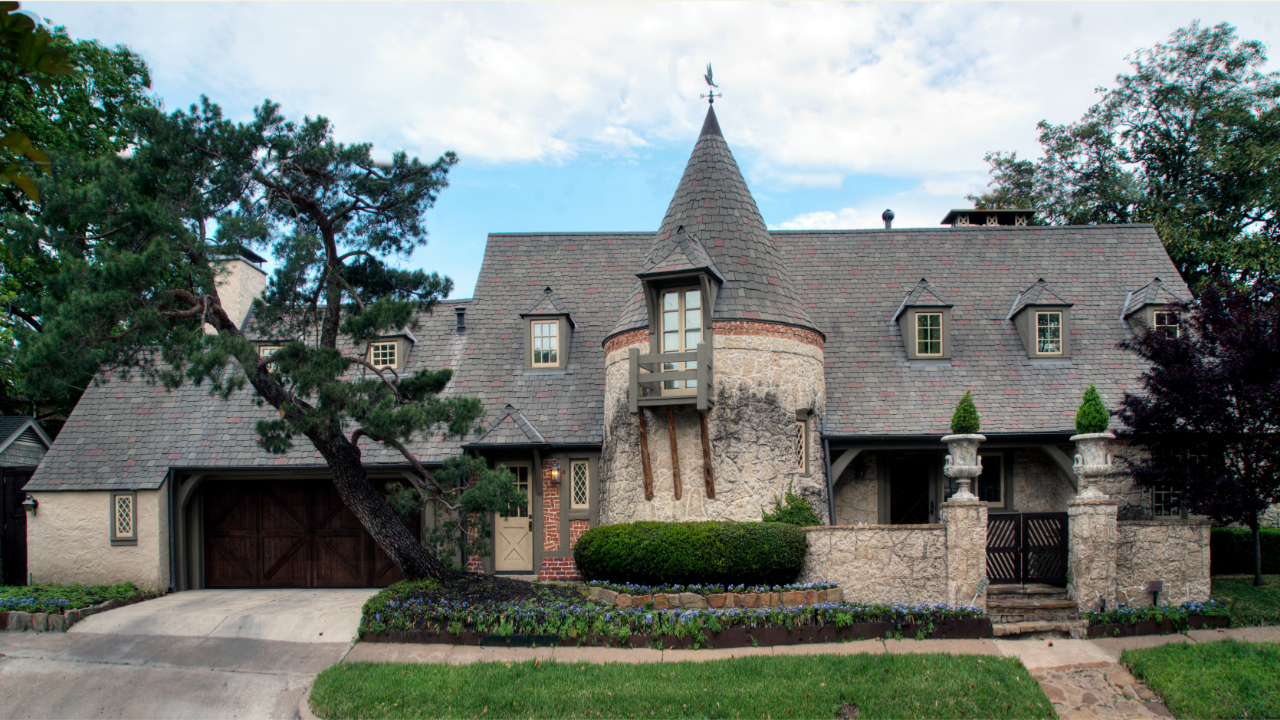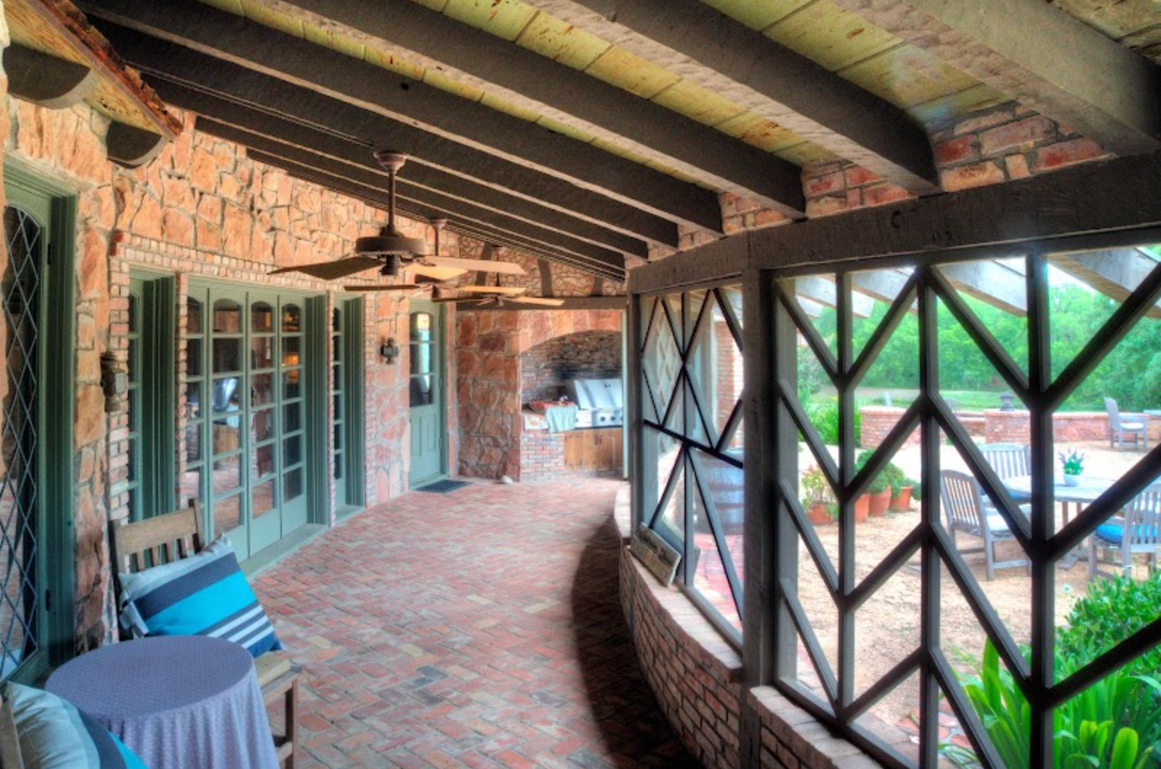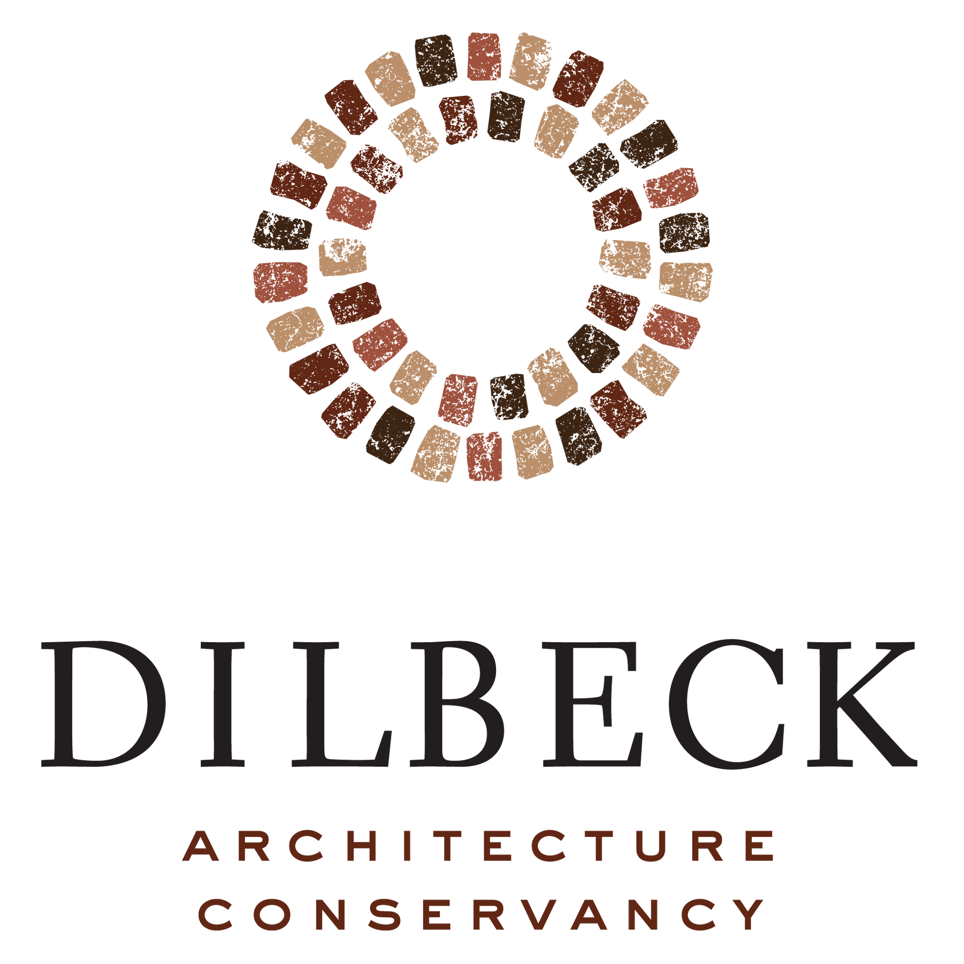Charles Stevens Dilbeck (1907-1990) was the most prodigious and popularly admired residential architect to ever practice in Dallas.
Between his arrival from Tulsa in 1932 and his retirement in 1969, he was responsible for the design of between 225 and 300 residences in Dallas and other cities, ranging in size and location from the smallest speculative cottages in Oak Cliff to the largest estate homes in Preston Hollow
He was a populist architect, and his egalitarian approach to design resulted in warm and inviting homes infused with the rough-hewn character of a Norman cottage or a West Texas ranch house. His houses were “eclectic” rather than “historicist,” revealing his early self-education in the construction trades.
Born in Fort Smith, Arkansas, in 1907, Dilbeck grew up in his father’s lumber mill business. When he was eight, the family moved to Tulsa, where his father constructed churches and apartment buildings. At the age of 15, Dilbeck took a job with a lumber company, where he modified stock house plans to meet customers’ specific needs. That experience gave Dilbeck a pragmatic knowledge of building materials and construction techniques, later reflected in the craftsmanship and detailing in many of his homes. After several jobs working for architects, builders and developers, he established an office in Tulsa in 1929.
Although Dilbeck garnered a devoted clientele of oil barons who gave him multiple commissions for elaborate houses and mansions, the stock market crash killed his architecture business in Tulsa, forcing him to eventually relocate to Dallas in 1932.
The impact of the 1929 Wall Street crash on the Dallas economy was muted somewhat by the discovery that same year of the East Texas oil field near Kilgore. Oil profits inflated Dallas’ financial coffers, and the resulting personal wealth fueled a lucrative market for residential construction.
Dilbeck capitalized on the propitious economic climate. He partnered briefly with George Marble, a talented Dallas residential architect. Through Marble, the twenty-five-year-old Dilbeck gained his entrée into Dallas’ custom residential market, He was able to establish a modest reputation and opened his own office in the recently completed Highland Park Village shopping center.
The 1930s witnessed Charles Dilbeck’s maturing as a domestic architect while he fine-tuned the French farmhouse repertoire that he initially developed in Tulsa. Four of his early Dallas houses are located at the intersection of Shenandoah Street and Douglas Avenue in University Park, with additional noteworthy examples in the surrounding Preston Place addition. Most of these residences were built by the Meserole Brothers, one of the premier speculative homebuilders in the early days of University Park.
In 1935 and 1936 Dilbeck designed 15 small speculative houses in the Cochran Heights addition in East Dallas – all on Milam Street – for the developer Sammy Lobello in the French Norman and Ranch styles. Dilbeck recalled these “little split-level houses sold as soon as they were finished.”
Dilbeck claims to have originated the Ranch House in Dallas. His inspiration for these was the indigenous ranch houses found in West Texas and the Oklahoma Panhandle, places he had visited as a boy. Dilbeck legitimately contributed to the development of this style through the numerous custom and speculative Ranch houses he designed throughout Dallas and North Texas – and in other states.
In addition to the numerous residences he designed throughout the Park Cities and Preston Hollow, Dilbeck was also responsible for several Ranch-style apartment complexes in University Park and east Dallas, as well as rustic tourist courts in Oak Cliff. Dilbeck also designed large hotels in Fort Worth, Albuquerque and Gallup, New Mexico, in addition to many notable restaurants in Dallas and Fort Worth. The geographic breadth of his residential commissions extended from Colorado to Tennessee and from the south Texas to Kansas.
Charles Dilbeck’s oeuvre occupies a unique place in the history of Dallas, Texas, and Oklahoma architecture. It was not strictly revivalist, nor was it modern, a style that Dilbeck dismissed as dull and uninspired—although, later in his career, the architect designed many modernist residences that can be considered as quite compelling. His residential work represented a highly individualistic and eclectic approach to architectural history. He never imitated or reproduced, but intuitively combined diverse sources and experiences to create his own unique interpretation of a French Norman farmhouse or to formulate a distinctive and idiosyncratic residential style that was entirely suitable to Texas.
Dilbeck’s inspired eclecticism produced houses that were exceedingly appropriate to their place and time and to the people that lived in them.

