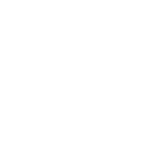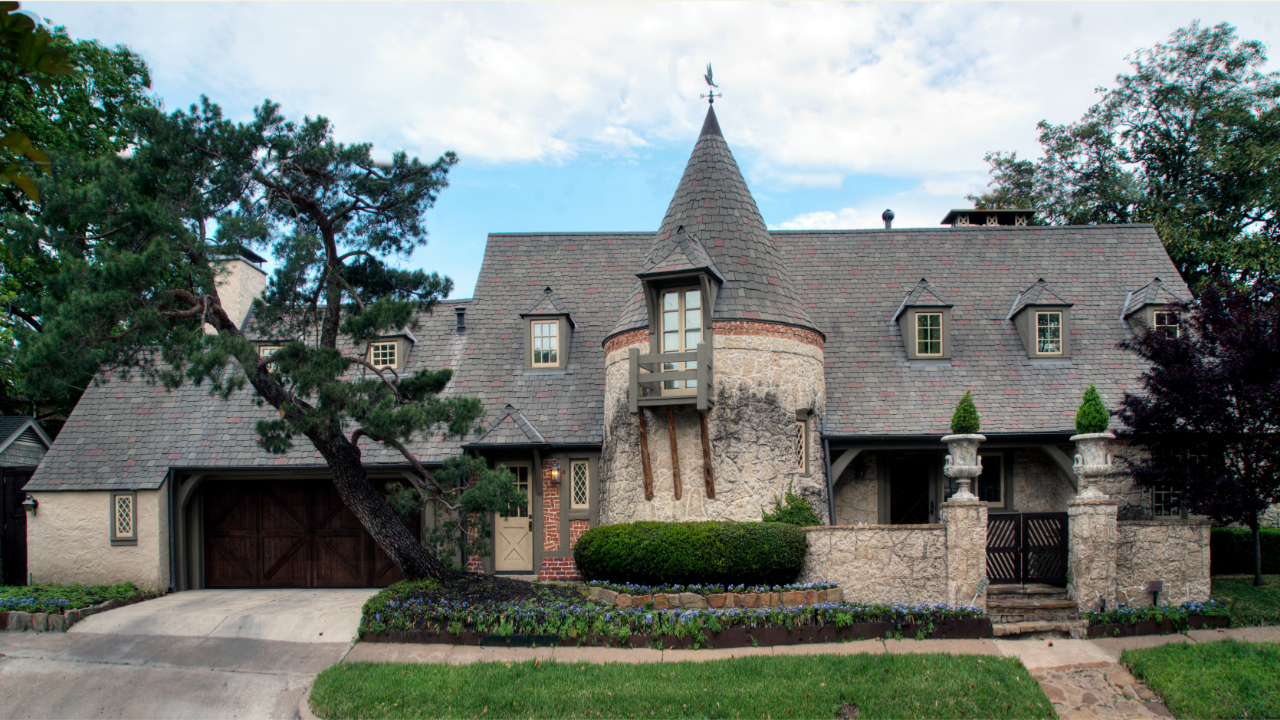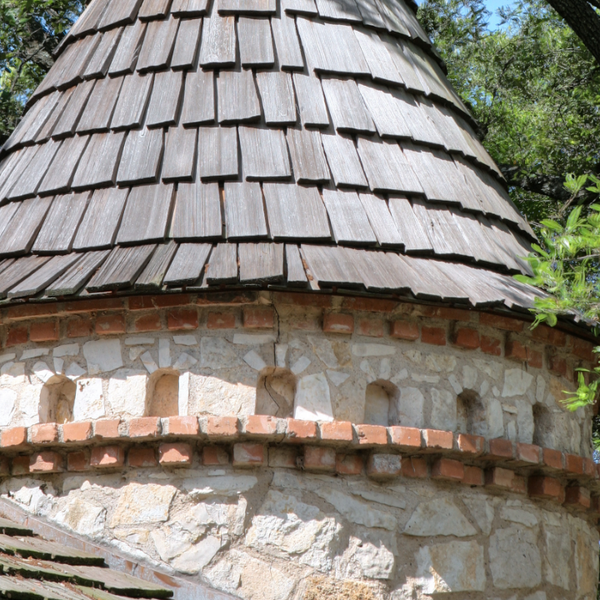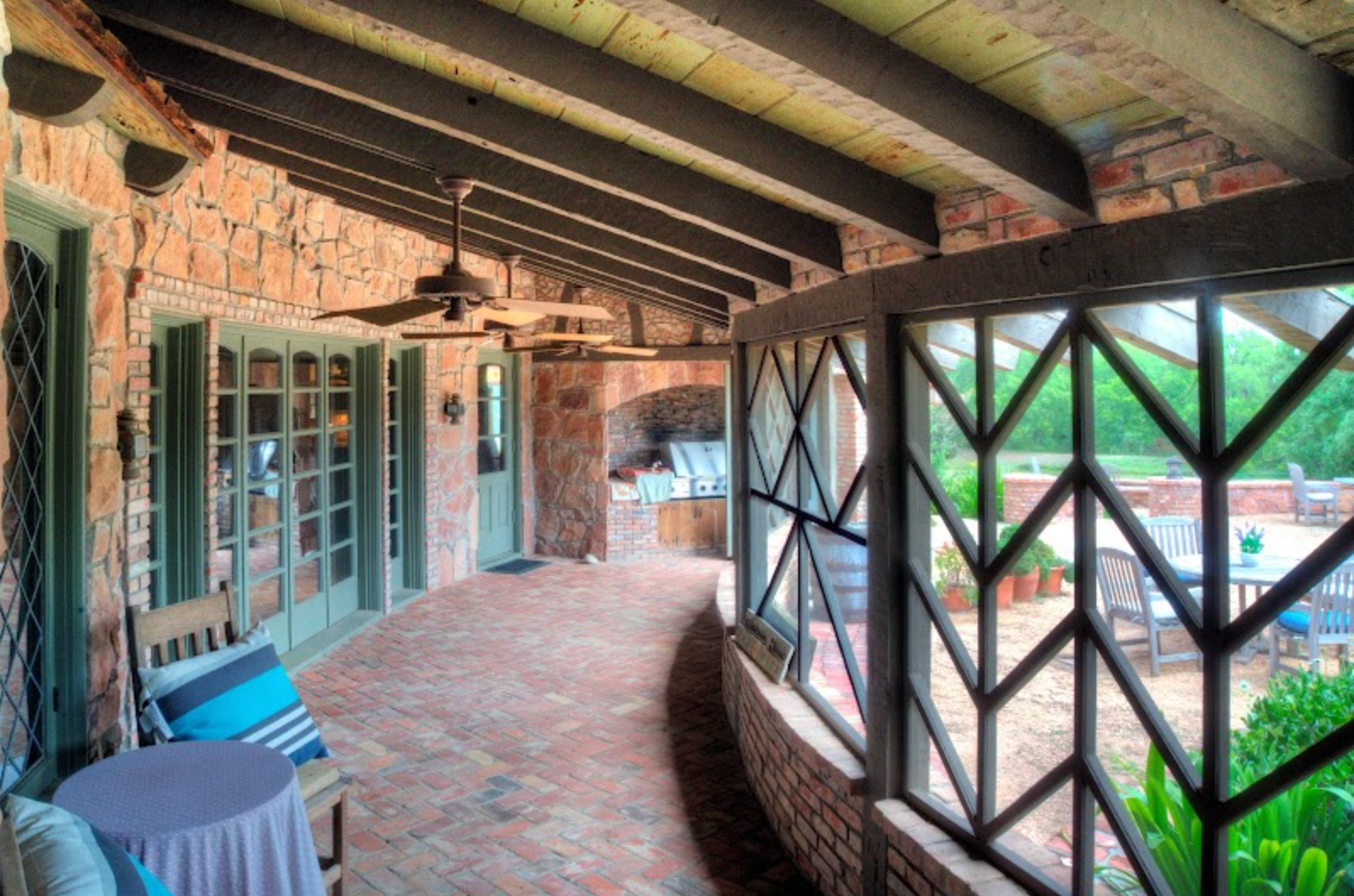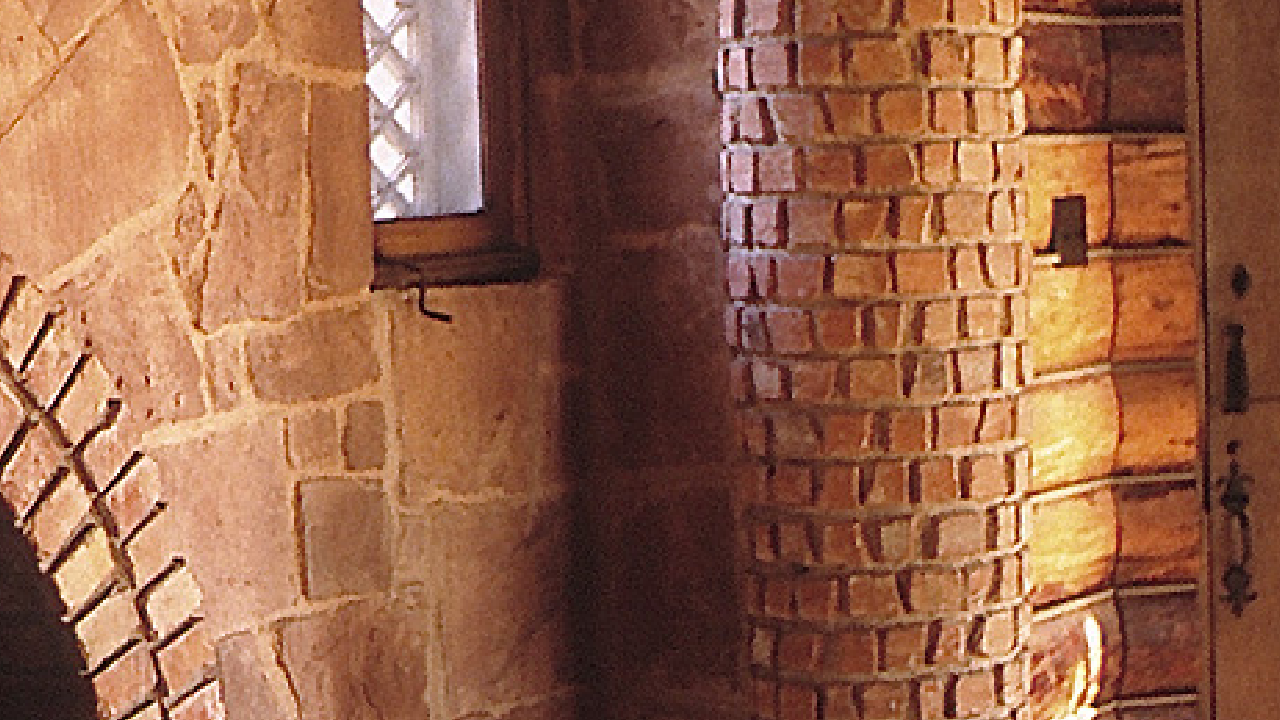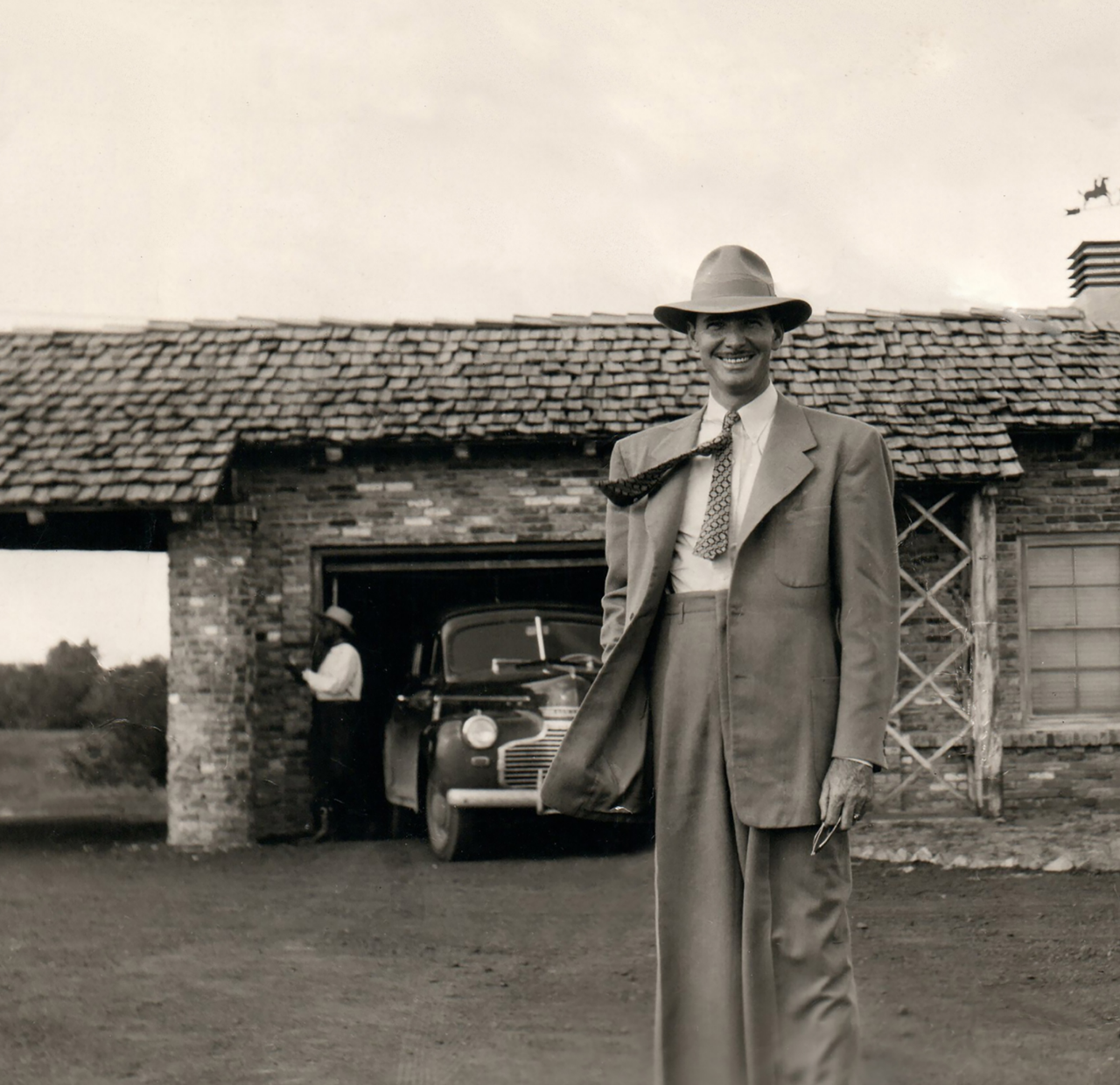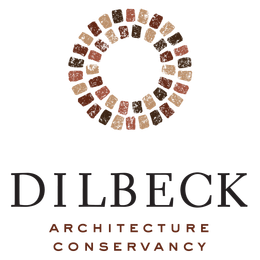EVENTS
stay in the know
Details and dates to be updated soon. Subscribe to receive emails about upcoming events, properties for sale, and special announcements.
The Dilbeck gallery
Lobello Residence
ButtonMeeker Residence
Photo By: John Doe
Button
Morse Cottage
ButtonDealey Residence
ButtonStories and news
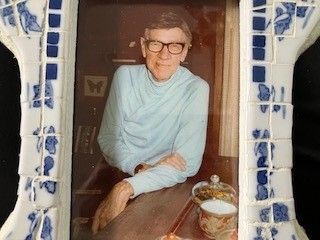
BY ELAINE MACINTIRE My Dad was a great believer in enjoying times of leisure. Leisure to him was not about being lazy but rather about being still and enjoying time alone with yourself, doing the things that you enjoyed. One of his favorite past times was memorizing and reciting poetry. I remember listening to him and being totally drawn into his words. He spoke with perfect timing and emphasis like any good storyteller. I was wondering about how he came to enjoy poetry so much and how he ever began memorizing and reciting the words of others. Seems less than leisurely to me. But in thinking about the time that he grew up in, it all began to make sense. He was born in 1907 when studying poetry and reciting it were common practices in schools. The main source of entertainment was listening to the radio. 1920 was considered “The Birth of Poetry Broadcasting”. Poetry was commonly read on the BBC, reflecting different tastes and movements. Dramatic readings of poems about true life events or imagined adventures became a popular “listening” past time. So, Dad probably cultivated a love for poetry as a young boy and kept that love for his entire life. His favorite poems were written by Robert Service, a Canadian poet and epic writer at the turn of the century. Service wrote about a legendary tale in his famous poem, “The Cremation of Sam McGhee”. Dad had this memorized and ready to recite throughout the years. I do not know what age he was when he learned the poem because it was written in 1907. My guess is that it was sometime in his early school years. If you would like to hear it recited, you can go to You Tube and listen to Johnny Cash do an awesome reading. One of my favorite recitations of Dad’s was of the poem, “My Madonna” , also by Service. It is a very touching short poem with a lovely twist in perspective. Dad ‘s voice would soften as he told of the woman in this story. He was very sentimental and you could hear that in his voice. Another favorite recitation of his was the poignant, spiritual poem, “Abou Ben Adhem” by James Henry Leigh Hunt. I loved this so much that I memorized it. I think that Dad’s enjoyment and practice of poetic verse further sheds light on the creative, and deep person that he was. I hope that you will enjoy reading these poems and that you will use your leisure time doing the things that give you joy!
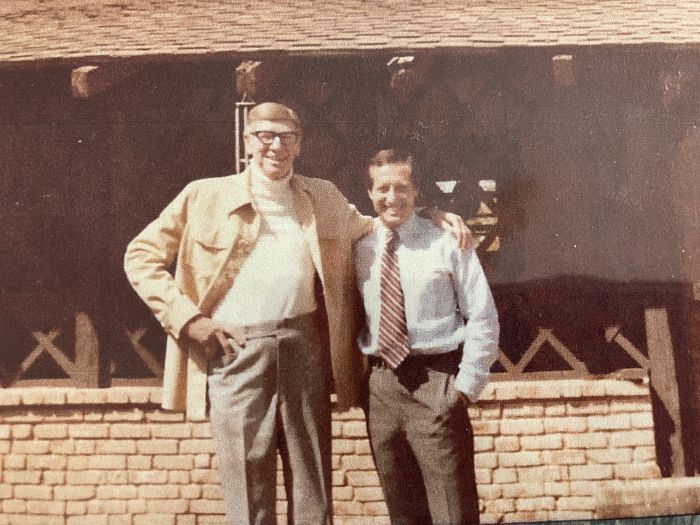
BY KELLY BRADLEY In 1978 after we moved from Dallas to our Westlake Dilbeck, I called Charles Dilbeck and asked him to come out to revisit the beautiful house he created in 1938 for Ted Dealey. He arrived one morning after driving his wife, Pat, to St Paul Hospital for her volunteer duty. Over six feet tall, and dressed in an ultra suede sport coat, he looked tall and impressive. We were so excited to have the opportunity to meet him and to have this visit, and on turf the three of us were connected to in a personal way. After Charles passed away, I met Pat and their daughter, Elaine, during a tour of our home. What a treat that was for me, but that is only the beginning of my relationship with Pat. Eventually, she would have me over for lunch, and inevitably beat me at a game of Gin Rummy, over and over again. Not only that, but she wrote a beloved poem about our Dilbeck home. I love to tell this story as it humanizes the Dilbecks in a warm and authentic way that they lived their lives. (Photo of my husband, Scott Bradley, and Charles Dilbeck, on that fateful day described above. Also, enjoy reading the poem Pat wrote about our house when she learned that we had sold our property to Fidelity.) The Diary of This Old House Once upon the Dealey Ranch I stood A product of great imagination and lots of wood. I was designed to catch the summer breeze and warm winter air. A great architect created me with lots of style, To invite folks to "come in and stay awhile." I have hosted a world of people from far and near and wonderful tales my walls have been privileged to hear -- My days were lonely and long When the Dealeys grew old and moved on. The fireplaces had no fire -- all the wonder and excitement were gone. There was a great quietness that was hard to endure. Years of wind, rain and weather were taking their toll -- Then one day new voices I heard, that were happy excited And full of cheer! I sensed a new beginning was near -- The Bradleys, my new owners were here! They even brought back my old creator, friend, Charles Dilbeck To see what condition I was in -- He inspected me from my top to my foundation. I could tell that he was still happy with his old creation. Little did I know how far the Bradleys would go for me and "Little did they know" how far they would go -- I felt someone cared. Then when I thought all had settled down, Some business people came to town. They offered a lot of money to tear me down! But my new owners, Kelly and Scott, loved me so, That they vowed to take me wherever they would go. So I was cut into sections and moved two miles away To be reconstructed another day! This surgery was hard on the Bradleys and me, But we've all survived beautifully as you can see! It took ten years to get to this stage -- I can't believe all the love, hard work and tears That have brought us through those long hard years. I've had a "face lift" of all time, with implants of the finest kind. No house had such magnificent care -- it makes me feel that I must be rare! On this beautiful Easter Saturday, you have come to picnic and play. When I am surrounded by happy people like you, I feel like I did when I was new! Full circle I have come, once and for all time, I am a happy home! Written by Pat Dilbeck for Scott and Kelly Bradley Dedicated to her grandson, Scott MacIntire, and his fiancee Meredith Brant On the day of their engagement April 11, 2009 at the Old Paigebrooke Farm
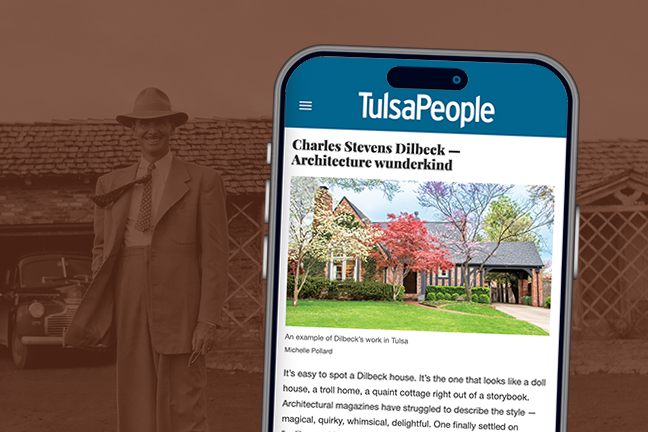
We at the Dilbeck Conservancy are grateful to Tulsa People and to writer Connie Cronley for the engaging profile of Charles Dilbeck in the magazine’s Home-Spring 2025 edition. The article, “ Charles Stevens Dilbeck — Architecture Wunderkind ,” celebrates Dilbeck’s impact on Tulsa’s built environment, from his early work in Tulsa’s Florence Park and University of Tulsa neighborhoods, to grand homes in Maple Ridge, Bren Rose, Swan Lake and the Utica Square area. We are honored to be mentioned for our part in this effort, through dilbeckconservancy.org and ongoing outreach. As Cronley puts it, “It’s easy to spot a Dilbeck house. It’s the one that looks like a doll house, a troll home, a quaint cottage right out of a storybook. Architectural magazines have struggled to describe the style — magical, quirky, whimsical, delightful. One finally settled on ‘unlike anything else in town.’” “Whether cottage size or baronial mansions,” she writes, “Dilbeck’s distinctive details include massive chimneys, tall windows, unusual stone and brick patterns, vaulted ceilings and often a small turret at the front entrance. Sometimes he used salvaged items such as an old brick sidewalk for a fireplace.” It was a style entirely his own—charming, unexpected, and defiantly individual. “His Hansel-and-Gretel-style cottages were a romantic version of French and Irish farmhouses, although he had not traveled to Europe to see them. He invented the style based on popular magazines of the day. ‘Contemporary houses leave me cold,’ Dilbeck said. ‘Roofs go straight up and then just stop. They remind me of a dog with his leg in the air.’” Cronley recounts how Dilbeck moved to Tulsa with his family when he was 8. He learned the building trades firsthand at his father’s lumberyard, and his talent quickly showed: he sketched a church at 11, and by 16, he was second-in-command of an architectural department. After two years studying architecture at Oklahoma A&M (now Oklahoma State University), he left to launch his own firm. Just 18, he was tapped by the celebrated architect John Duncan Forsyth to help on the grand Marland Mansion project in Ponca City. The article highlight’s Dilbeck’s remarkable output. By the time he was 24, he had completed roughly 240 Tulsa residences. He then headed south to Dallas, where he turned out hundreds of homes that bore his unmistakable flair. He later pivoted to expansive ranch houses inspired by childhood trips through the Oklahoma Panhandle and West Texas. Dilbeck also kept pace with America’s growing love affair with the automobile, pioneering the “motor hotel” concept—roadside travel courts that evolved into modern motels, Cronley writes. His portfolio ballooned to include eateries and prominent hotels across Texas, Florida, New Mexico, and California. His vision even captured the imagination of Henry Ford, who enlisted Dilbeck in a forward-looking housing experiment that never materialized because of World War II. Read the entire article here .
Stay updated on all things Dilbeck!
Subscribe to receive emails about upcoming events, properties for sale and special announcements.
