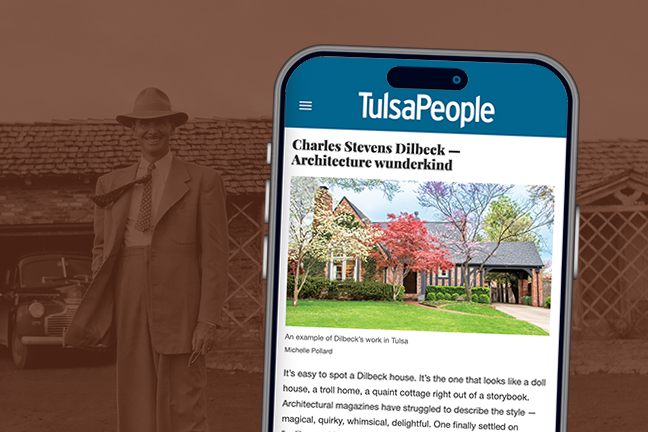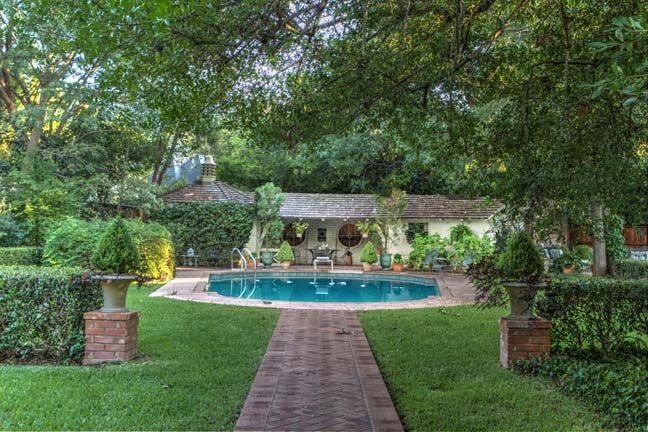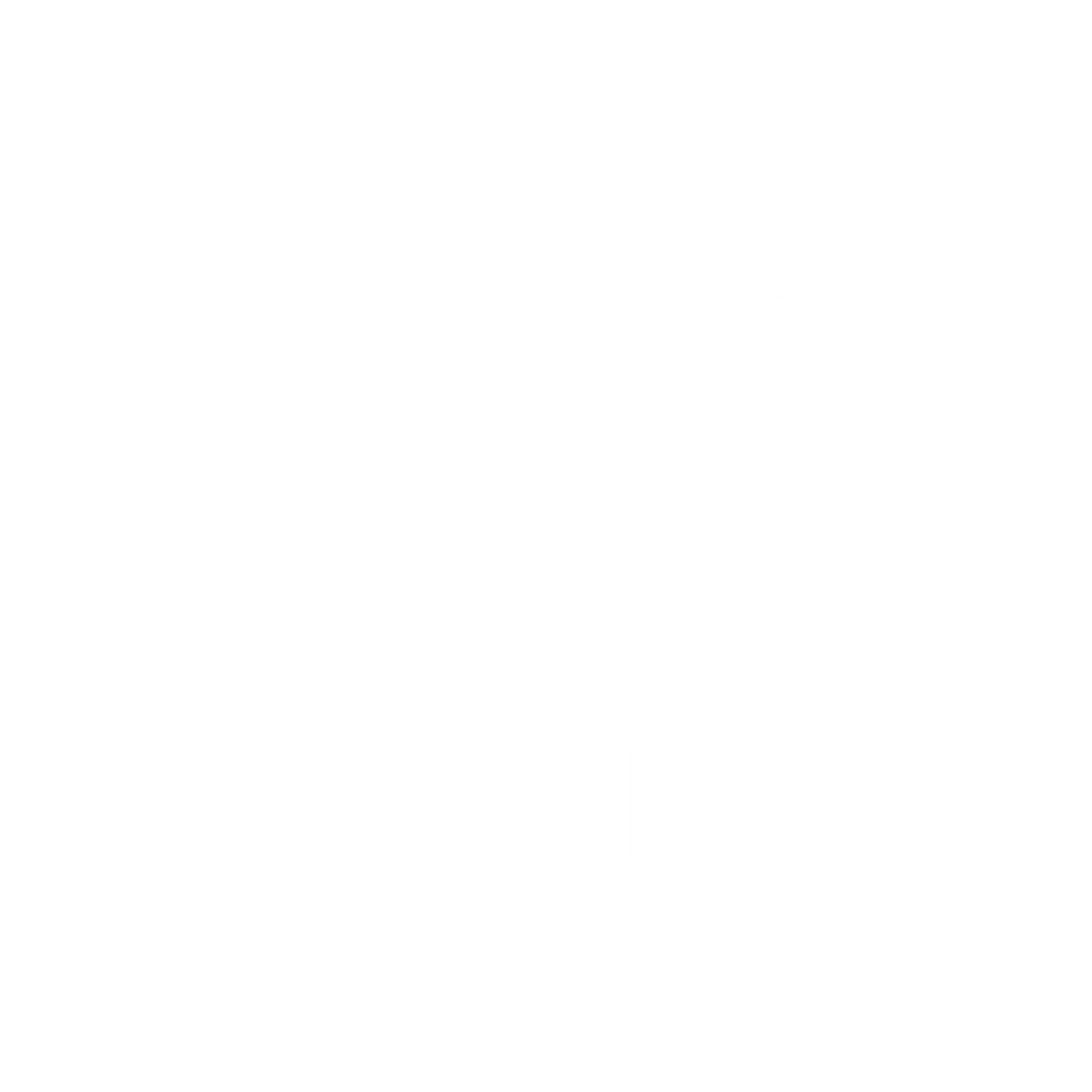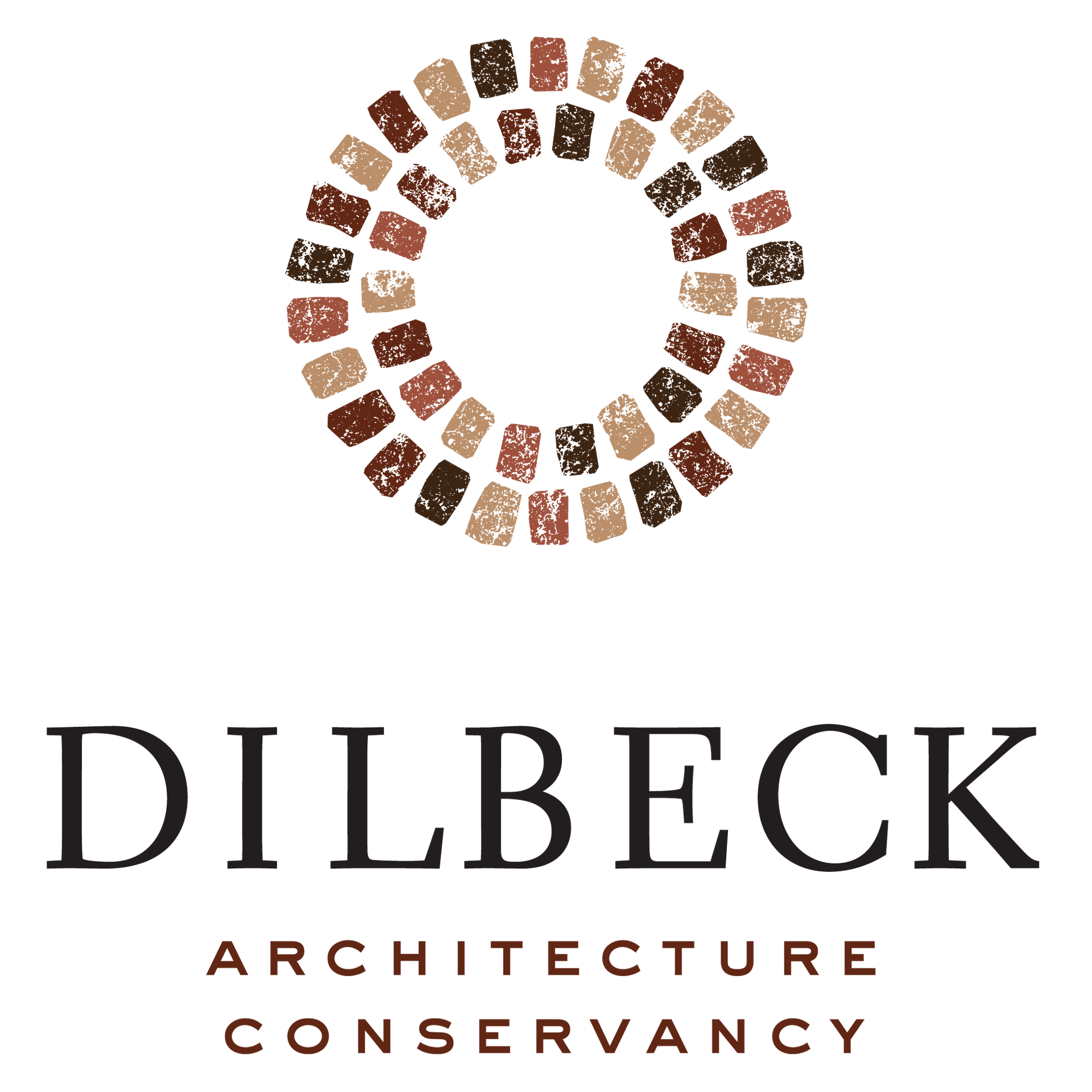Pat and Charles Dilbeck – A Personal Glimpse
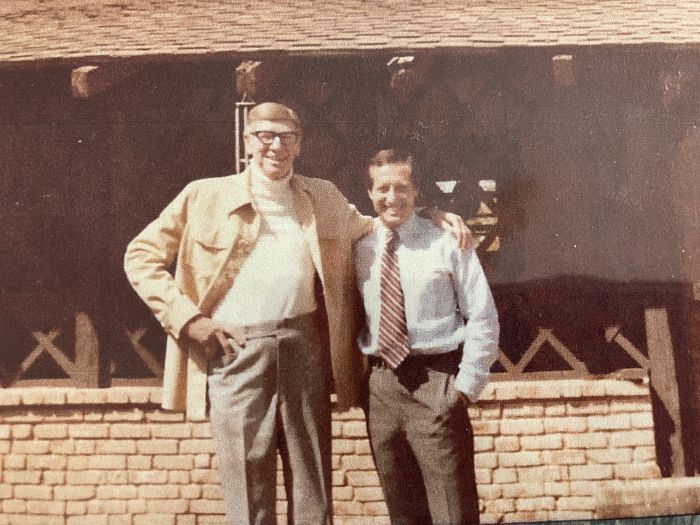
BY KELLY BRADLEY
In 1978 after we moved from Dallas to our Westlake Dilbeck, I called Charles Dilbeck and asked him to come out to revisit the beautiful house he created in 1938 for Ted Dealey. He arrived one morning after driving his wife, Pat, to St Paul Hospital for her volunteer duty. Over six feet tall, and dressed in an ultra suede sport coat, he looked tall and impressive. We were so excited to have the opportunity to meet him and to have this visit, and on turf the three of us were connected to in a personal way.
After Charles passed away, I met Pat and their daughter, Elaine, during a tour of our home. What a treat that was for me, but that is only the beginning of my relationship with Pat. Eventually, she would have me over for lunch, and inevitably beat me at a game of Gin Rummy, over and over again. Not only that, but she wrote a beloved poem about our Dilbeck home.
I love to tell this story as it humanizes the Dilbecks in a warm and authentic way that they lived their lives. (Photo of my husband, Scott Bradley, and Charles Dilbeck, on that fateful day described above. Also, enjoy reading the poem Pat wrote about our house when she learned that we had sold our property to Fidelity.)
The Diary of This Old House
Once upon the Dealey Ranch I stood
A product of great imagination and lots of wood.
I was designed to catch the summer breeze and warm winter air.
A great architect created me with lots of style,
To invite folks to "come in and stay awhile."
I have hosted a world of people from far and near
and wonderful tales my walls have been privileged to hear --
My days were lonely and long
When the Dealeys grew old and moved on.
The fireplaces had no fire -- all the wonder and excitement were gone.
There was a great quietness that was hard to endure.
Years of wind, rain and weather were taking their toll --
Then one day new voices I heard, that were happy excited
And full of cheer!
I sensed a new beginning was near --
The Bradleys, my new owners were here!
They even brought back my old creator, friend, Charles Dilbeck
To see what condition I was in --
He inspected me from my top to my foundation.
I could tell that he was still happy with his old creation.
Little did I know how far the Bradleys would go for me and
"Little did they know" how far they would go --
I felt someone cared.
Then when I thought all had settled down,
Some business people came to town.
They offered a lot of money to tear me down!
But my new owners, Kelly and Scott, loved me so,
That they vowed to take me wherever they would go.
So I was cut into sections and moved two miles away
To be reconstructed another day!
This surgery was hard on the Bradleys and me,
But we've all survived beautifully as you can see!
It took ten years to get to this stage --
I can't believe all the love, hard work and tears
That have brought us through those long hard years.
I've had a "face lift" of all time, with implants of the finest kind.
No house had such magnificent care -- it makes me feel that
I must be rare!
On this beautiful Easter Saturday, you have come to picnic and play.
When I am surrounded by happy people like you,
I feel like I did when I was new!
Full circle I have come, once and for all time, I am a happy home!
Written by Pat Dilbeck for Scott and Kelly Bradley
Dedicated to her grandson, Scott MacIntire,
and his fiancee Meredith Brant
On the day of their engagement April 11, 2009
at the Old Paigebrooke Farm

